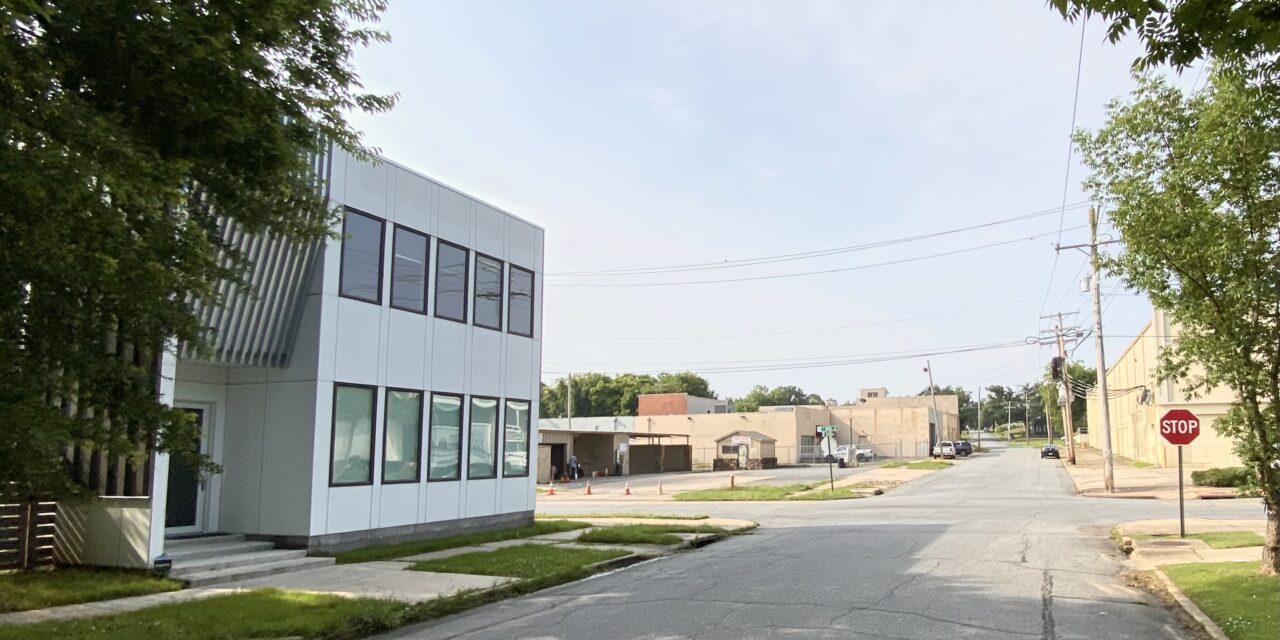The neighborhoods of the past are often the ideals we treasure most today. These neighborhoods include narrow streets lined with sidewalks and shaded by a canopy of mature trees. Homes are built with covered front porches and any notion of the car is sequestered to the rear of the property.Residents of these neighborhoods know each other because they see each other, maybe at the corner bakery for morning coffee or out during evening strolls. The residents are proud of their neighborhoods because they feel ownership of them in their entirety, not just of the real estate within their fence lines.
When we think of neighborhoods in the U.S. today, we too often narrow our thoughts to single-family residential. But that hasn’t always been the case. The older neighborhoods we like usually have commercial structures interwoven within their fabric. These structures include corner stores and churches sprinkled throughout the neighborhood and commercial strips that can be simply defined as “Main Street.” The stage of life in these neighborhoods can usually be determined by the condition of these commercial structures. If these buildings are occupied and thriving, then so, too, is the neighborhood. Vacant or degrading storefronts tell a different story.
Commercial versus residential is an obvious distinction in these neighborhoods, but what often gets overlooked is the wide range of dwelling units that exists. Before zoning laws, you would frequently see a large single-family home on the same block as a multifamily structure. Our favorite neighborhoods tend to have the ability to accommodate everyone, no matter their stage of life.
Today housing demand is outpacing supply; therefore, housing prices are going through the roof. Everyone likes their property values increasing, but no one likes displacing the current residents. As we look at ways to address affordable housing, a variety of housing types should be included in the discussion. As everyone is familiar with the detached single-family houses and the large resort-style apartments, I’d like to introduce some other housing types that could be added to your neighborhood:
Duplexes: A detached structure that consists of two dwelling units arranged either side-by-side and or stacked. Most of us have negative connotations with duplexes. If designed well, however, duplexes double the density without modifying the massing of the neighborhood.
Courtyard building: A medium or large detached structure consisting of multiple side-by-side and/or stacked dwelling units oriented around a courtyard or series of courtyards. The courtyard can be open to the street or more private depending on the design. Each unit is accessed from the courtyard, and shared stairs provide access to units on the upper floors.
Cottage court: A group of detached structures arranged around a shared court visible from the street. Similar to the courtyard building, the shared court is an important community-enhancing element. Unit entrances should be from the public court.
Townhouse: An attached multistory structure that consists of two to 16 dwelling units placed side-by-side. Units share walls. Entries are located on the narrow sides of the units facing a street or courtyard.
Multiplex: A detached structure that consists of five to 12 dwelling units arranged side-by-side and/or stacked, typically with a shared entry from the street. This type has the appearance of a medium to large single-family house.
Live/work: A small- to medium-sized attached or detached structure consisting of one or two dwelling units above and/or behind a commercial ground floor space. The ground floor space typically has a taller ceiling height and glass frontage to market goods or services sold. The commercial space and residential unit typically have separate street entrances.
As an architect, I’d love to argue that a great neighborhood requires great architecture. However, deep down I know great neighborhoods are defined by the people who live there. When neighborhoods offer a variety of housing options, people can live in them for longer. Diversity of housing allows for both the recent grad or empty nester to live on the same block as the family of six. If you are looking for ways to prevent gentrification, then look to variety because most of your life you won’t need a +2,500-square-foot house with a yard.
Adam Day AIA, LEED AP, is a partner at AMR Architects in Little Rock. In 2020, he was awarded the emerging professional award from AIA Arkansas.



