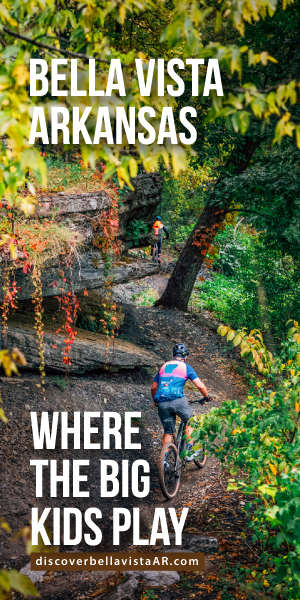There’s no shortage of grand designs in Arkansas’s bustling northwest corridor, as the region is regularly touted as one of the fastest-growing in the country. Among the rattling bulldozers and towering cranes bringing to life glass, steel and concrete has sprung an ambitious project that is all about the quiet tranquility of nature and facilitating the human connections that define a community.
That project, Luther George Park in Springdale, will create a multifunctional space that will accommodate family activities and, post pandemic, public events with the potential to attract thousands of people.
“What this park ties together is the different urban spaces in downtown Springdale,” said Jill Dabbs, executive director of the Downtown Springdale Alliance. “It’s already a widely utilized park, and has been for many years. But what we want to create is something so significant and so special in our downtown it will be a destination-type attraction that Springdale can be proud of for years to come.”
Plans for the reimagined 15-acre downtown park include a performance space, playground and recreation spaces for all ages, with access to the restored banks along Spring Creek. Designed by Spackman Mossop Michaels Landscape Architects of New Orleans, the park’s community features support connectivity, play, events, green, exercise, art and nature.
“This park is surrounded by great, culturally rich neighborhoods that utilize it on a very regular basis,” Dabbs said. “From the beginning, we engaged those communities and got their feedback on what they wanted in their park.
“They wanted even better places to do all of the things that they’re doing now — gathering for birthday parties, picnicking. They wanted places where the arts could flourish and develop, a performance stage, lots of beautification, more shade, places to gather and hang out.”
The performance pavilion at the center of the park is designed to face a large audience on the west lawn of up to 3,000 people or smaller groups of 50-300 on the east side. The pavilion cover itself will stand as a sculptural piece accentuated by unique lighting at night.
The playground will remain where it is, complete with the existing skate park, but several unique concepts have been proposed for the new areas. The design calls for radical elements of large outdoor spaces called “playrooms” that are connected but retain their own unique attributes. Like the pavilion cover the proposed play equipment will also blur the line between art and function.
The park’s amenities will be tied together by a central concourse that will line up with South Water Street off East Emma Avenue, downtown’s main thoroughfare. The entire perimeter of the park will be lined with a double row of trees in a garden alley to replace the chain-link fence now surrounding the park, improving both aesthetics and access while boosting available shade.
“As Water Street enters the park, it will become a pedestrian/bicycle plaza,” Dabbs said. “We’re going to make it a very beautiful gateway.”
Dabbs said that in addition to these amenities, the park’s location is an important draw, especially as it pertains to the Razorback Greenway trail system, an important feature for the area’s bicycle-heavy culture.
“Luther George Park sits midway on the greenway,” she said. “For first-timers or the casual rider, that makes it the most reasonable place to get on, because it’s flatter and part of the most beautiful stretch of the trail. If you ride north, it’s a short ride to Lake Springdale; if you ride south, you’re going to go around Lake Fayetteville.
“It also caters to riders who are looking for a short destination ride. You can ride 15 miles one direction to Fayetteville and 20 miles the other direction to Bentonville. It’s not as daunting a task from here as it is starting on either end of the trail. We’re going to be much more of a hub for the greenway.”
Study and design work for the Luther George Park project has been paid for through a $642,638 Design Excellence Grant from the Walton Family Foundation. Even though she couldn’t pinpoint a groundbreaking date, Dabbs said she was confident a forthcoming capital campaign will raise the $8.5 million needed to bring the plan to life.
“Springdalers have indicated to me they are fully intentional on building this park,” she said simply.
The project has the potential to return that investment through continued economic development and attracting new residents seeking quality of place. The park is part of the 600-acre master plan the city adopted five years ago and falls in line behind other improvements to the city’s core.
Those additions — a greenway market, revitalization of historic buildings, construction of Walter Turnbow Park, several new restaurants opening and the creation of an entertainment district — have all brought new life and attention to downtown. Dabbs said Luther George Park will be the crown jewel in that effort.
“Downtown Springdale already is and will continue to be a sought-out place to live and work,” she said. “The number of residential living options downtown is going to increase significantly. There’s going to be beautiful multifamily living put in above commercial spaces and in new mixed-use spaces. This park is not separated at all from downtown; it’s nestled right in its heart and therefore a catalyst to everything else that is in the downtown master plan.
“We’re creating a destination park for the entire region. When this is completed, if you list four of the top things to visit when you come to Northwest Arkansas, Luther George Park is going to be one of those things.”
Springdale focuses on expanding central greenspace: A new vision for Luther George Park.



